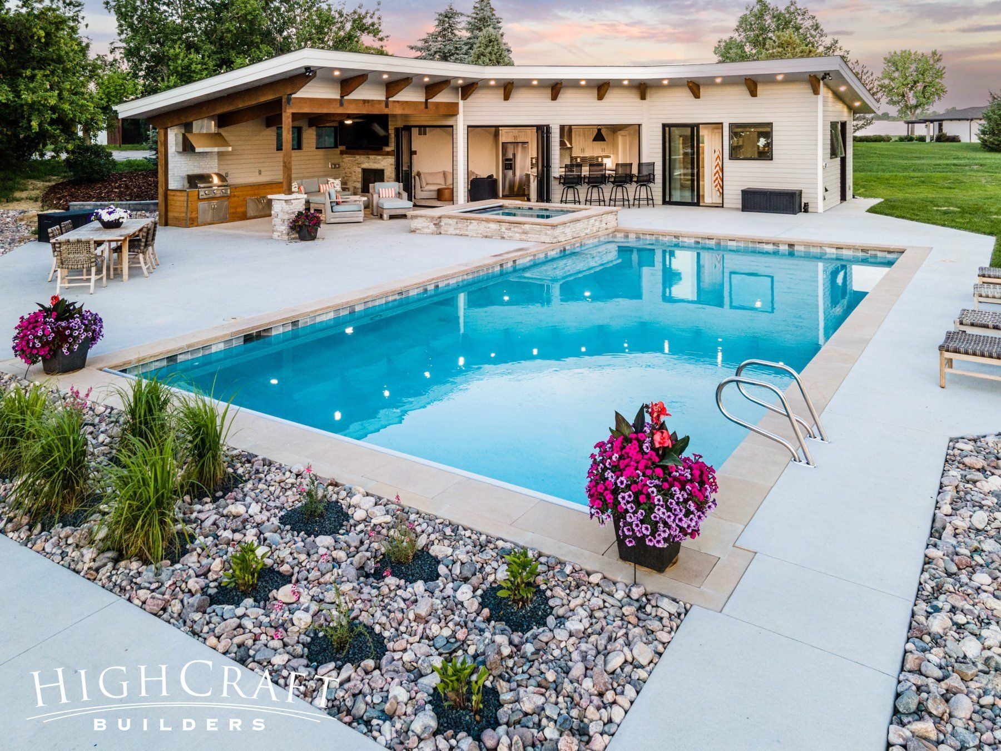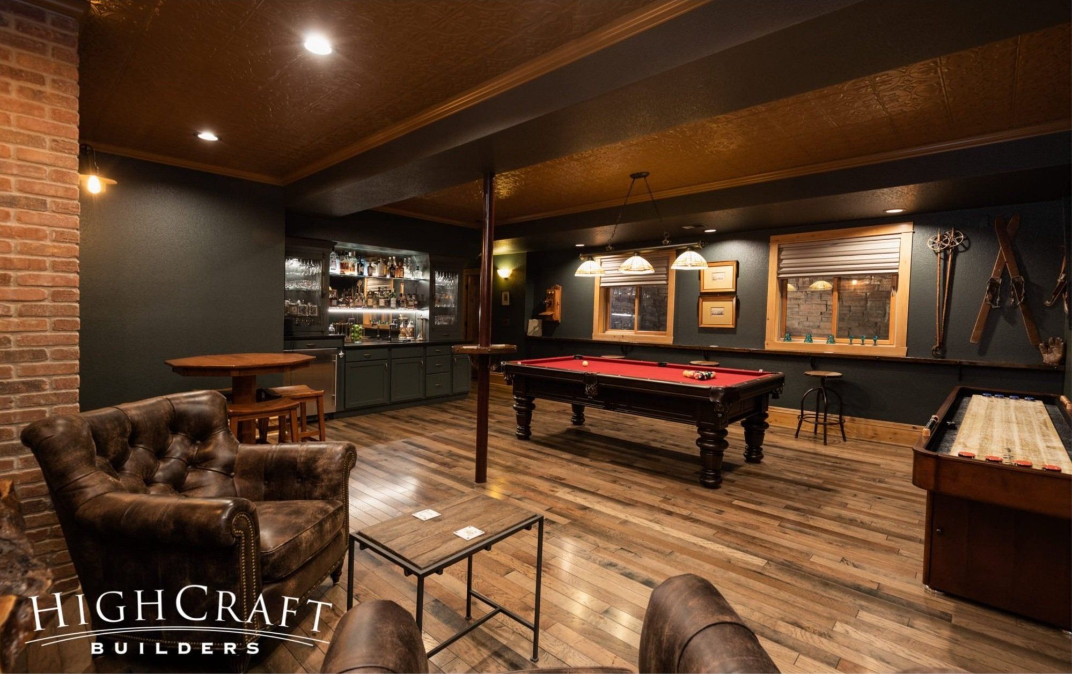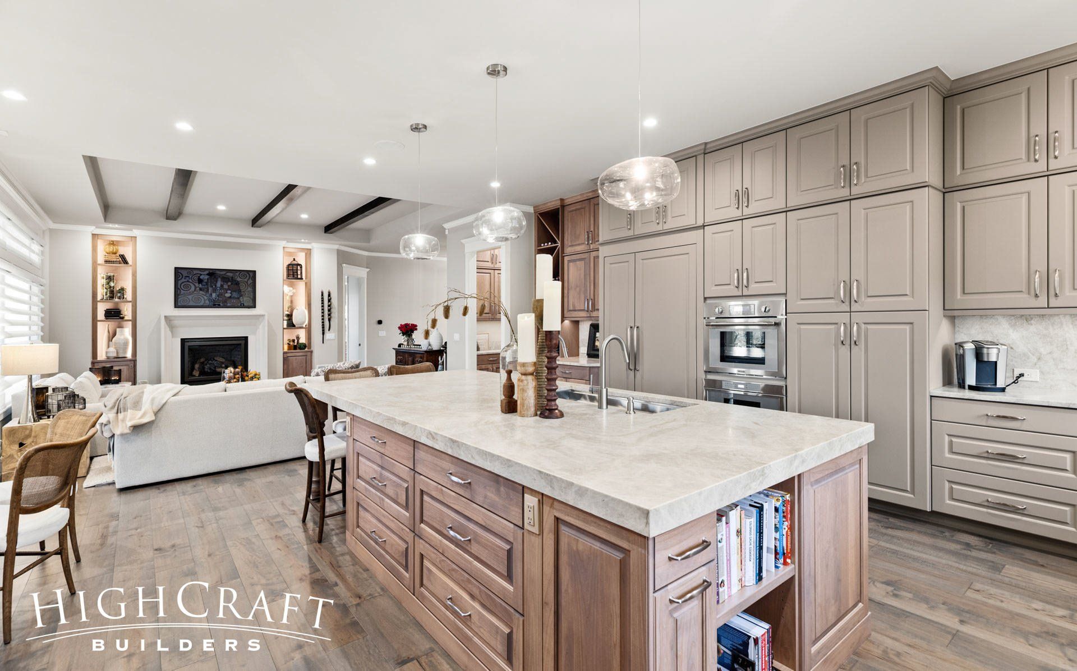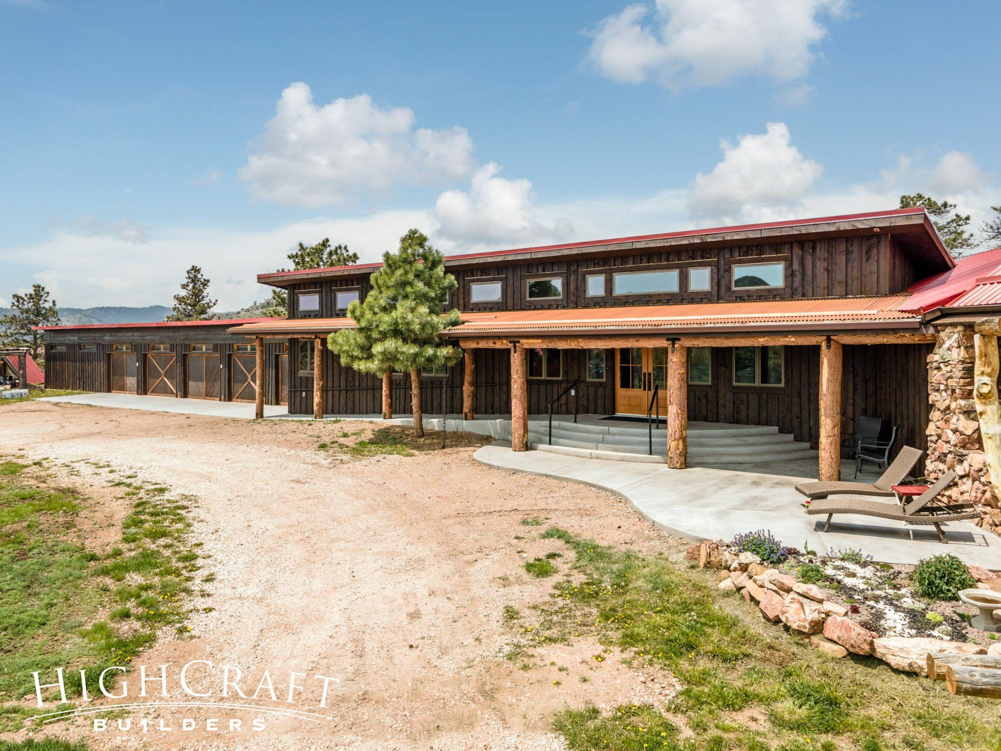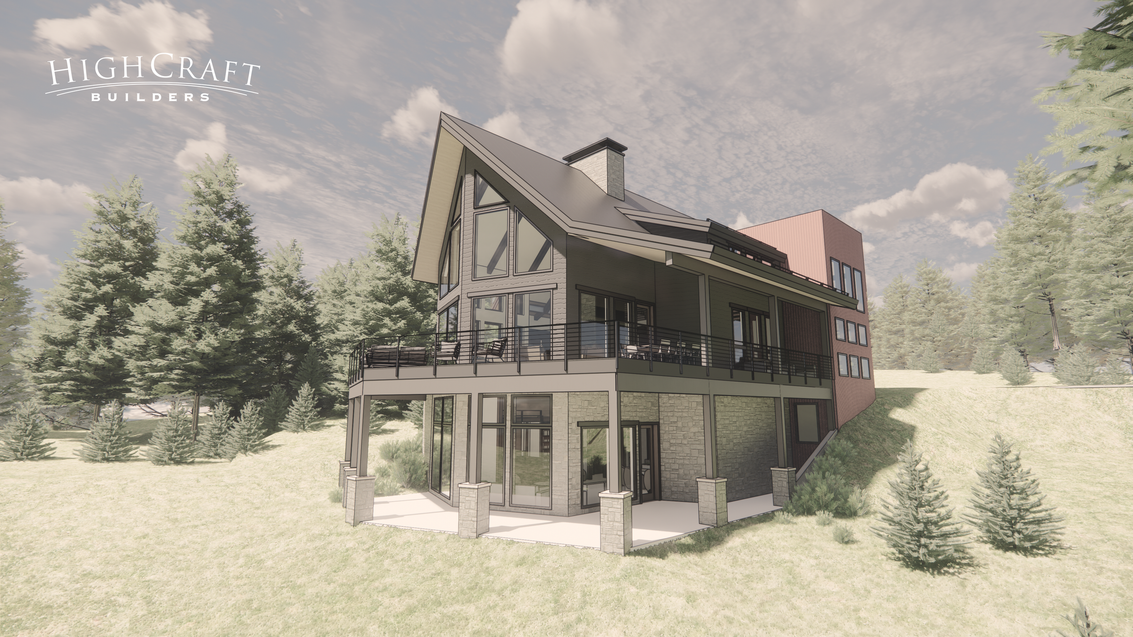
Tower Addition
Tower Addition: A retired maker gets the ultimate workshop!
Many projects feature a home office or sunroom, but this one has a different flavor! Featuring a 3-story tower, we designed a multifunctional space for a creative whose retirement is anything but sedentary.
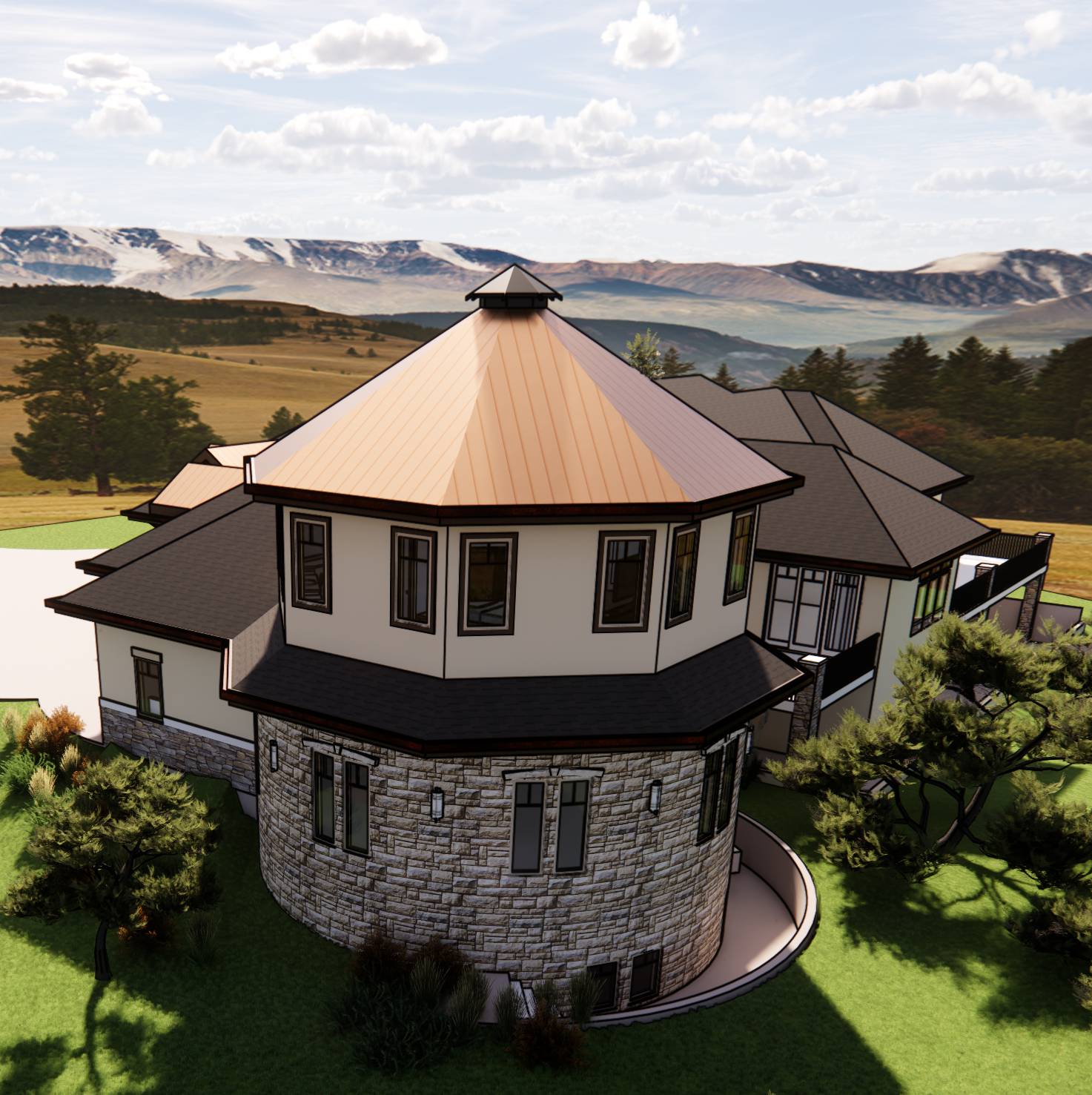
The Creative Core
The heart of this tower is the two-story shop space occupying the basement and main level. Our client is a master of many crafts—woodworking, glass artistry, metal fabrication, and a host of other creative endeavors. We designed this dedicated space to handle all of it, creating the ultimate maker-space that can grow and evolve with the needs of each project.
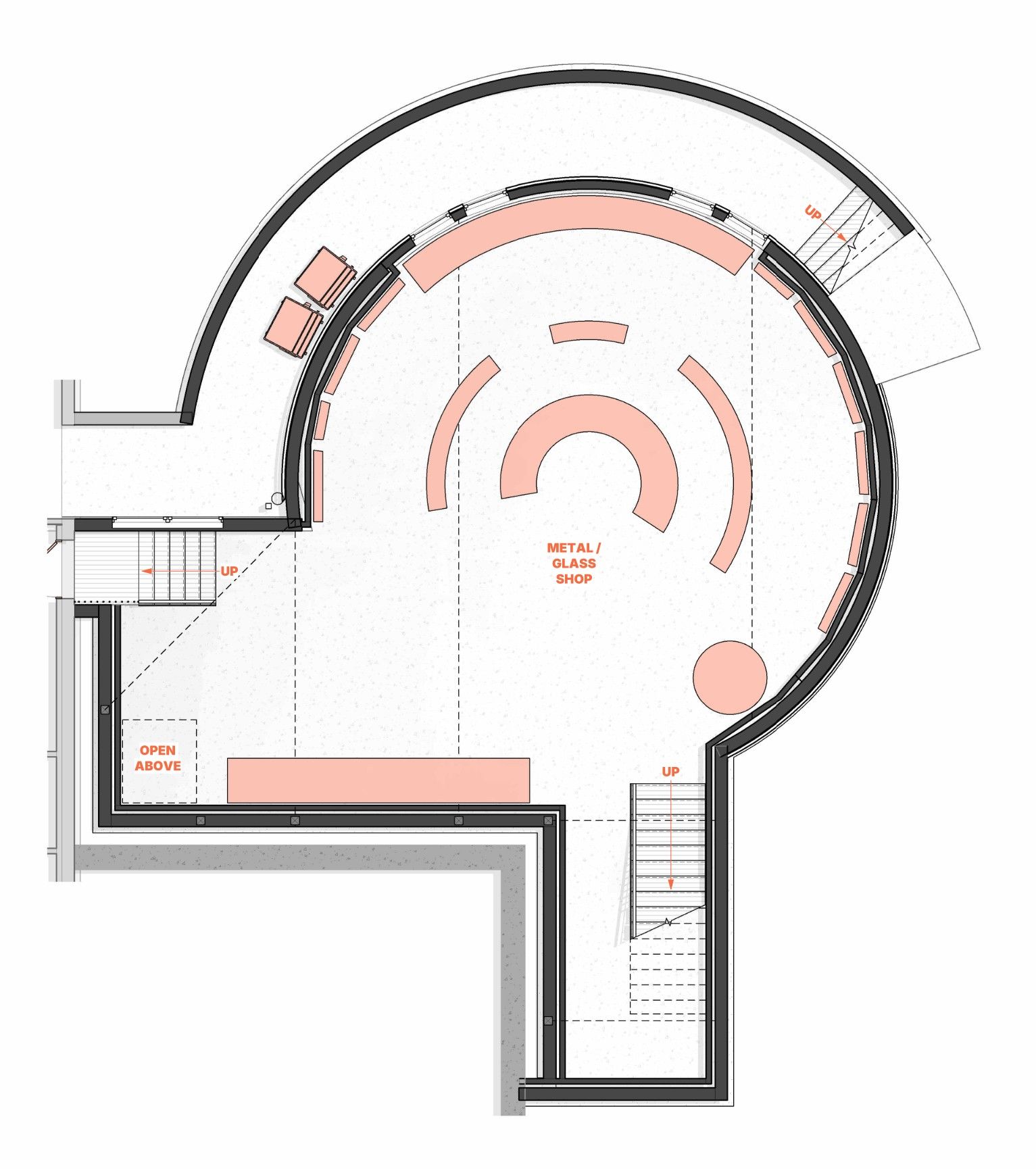
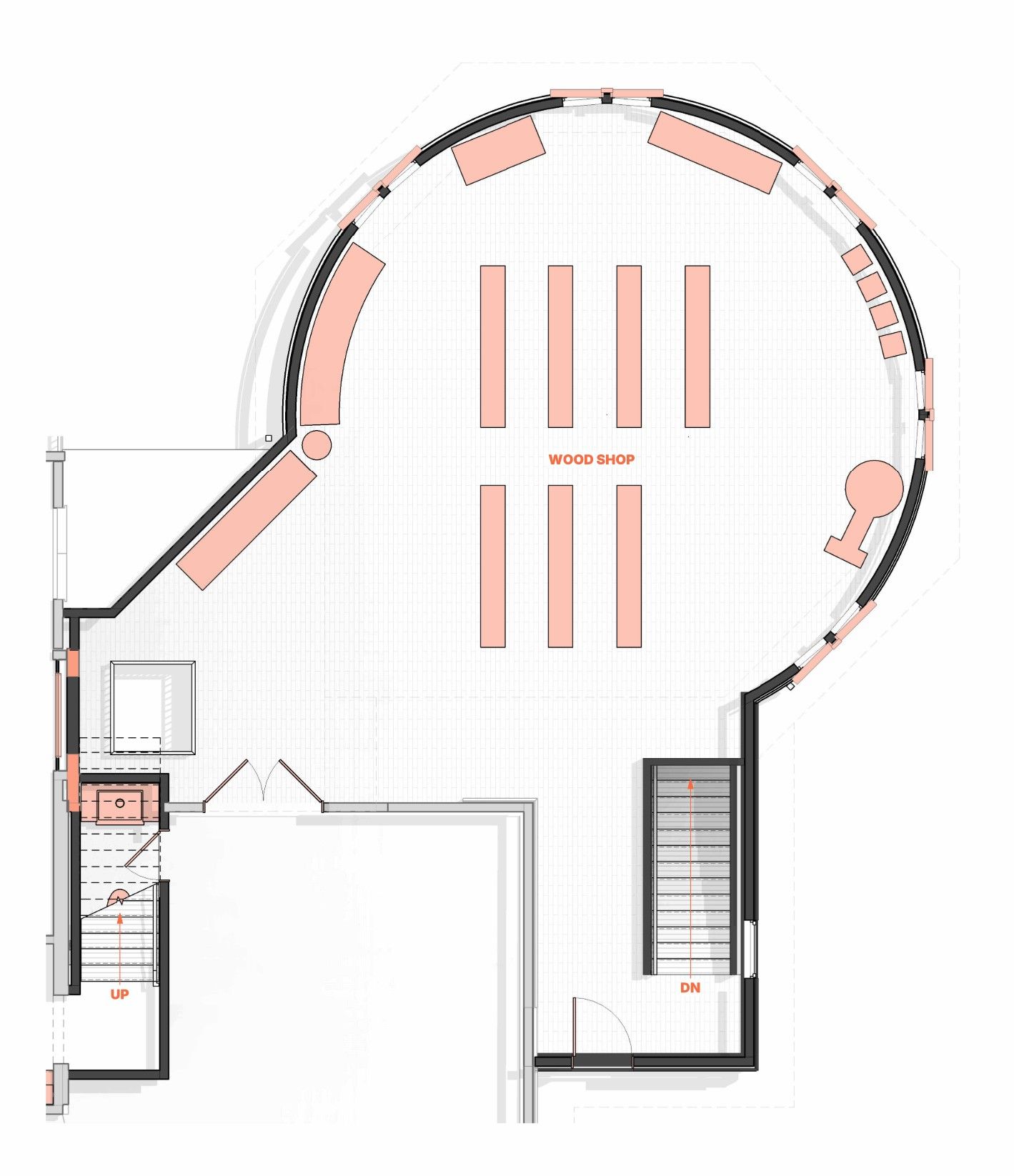
The Upper Retreat
Perched atop the productive hub is the stunning new master suite. This private, top-floor sanctuary offers peace, quiet, and elevated views, serving as the perfect compliment to the activity happening below. With expansive views of Colorado's Rocky Mountains, this Tower Addition is capped with a grand finale.





