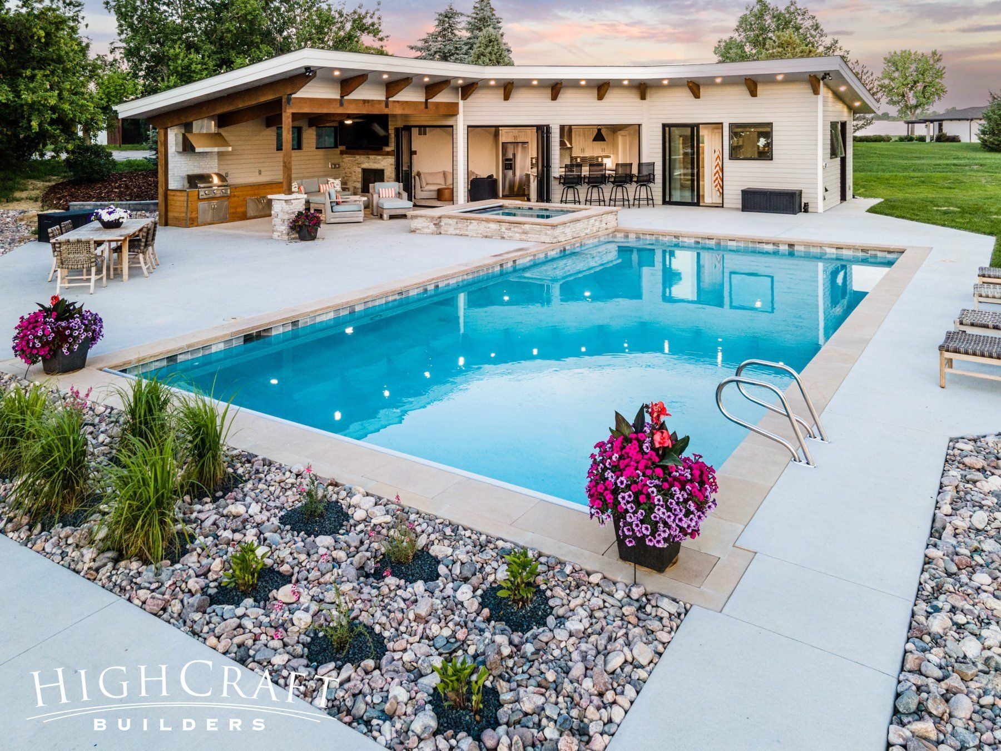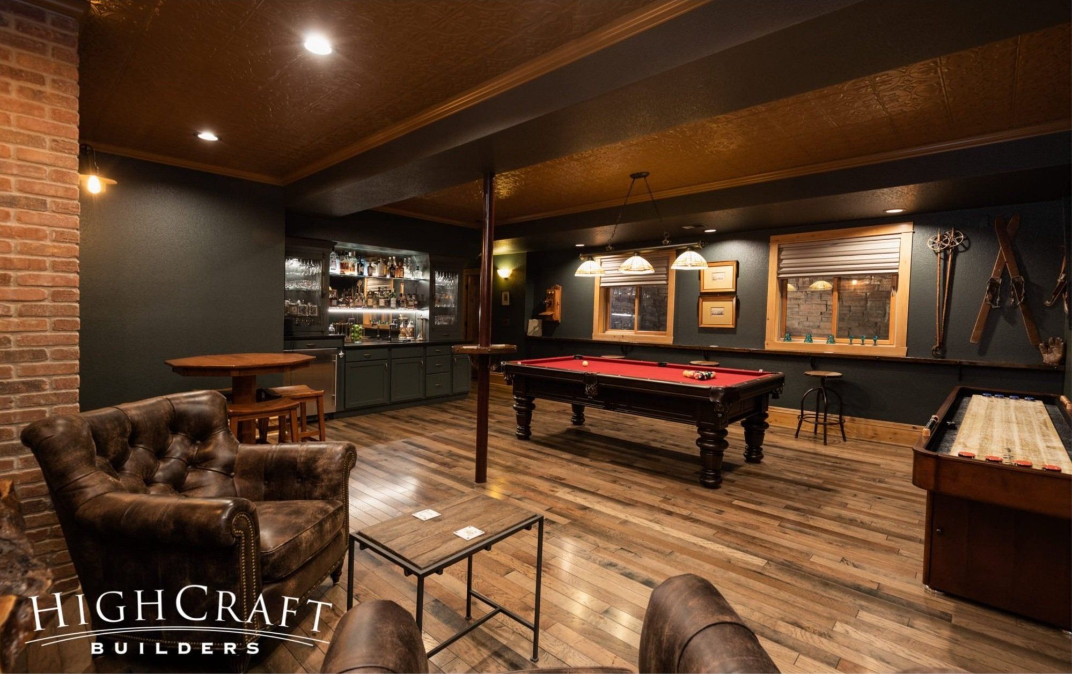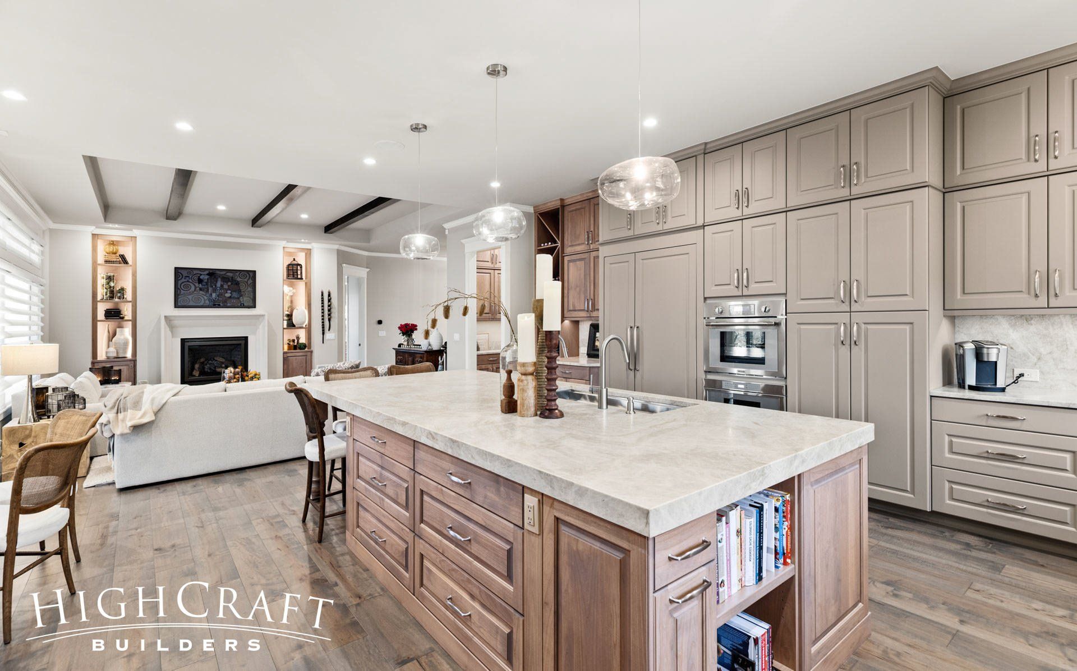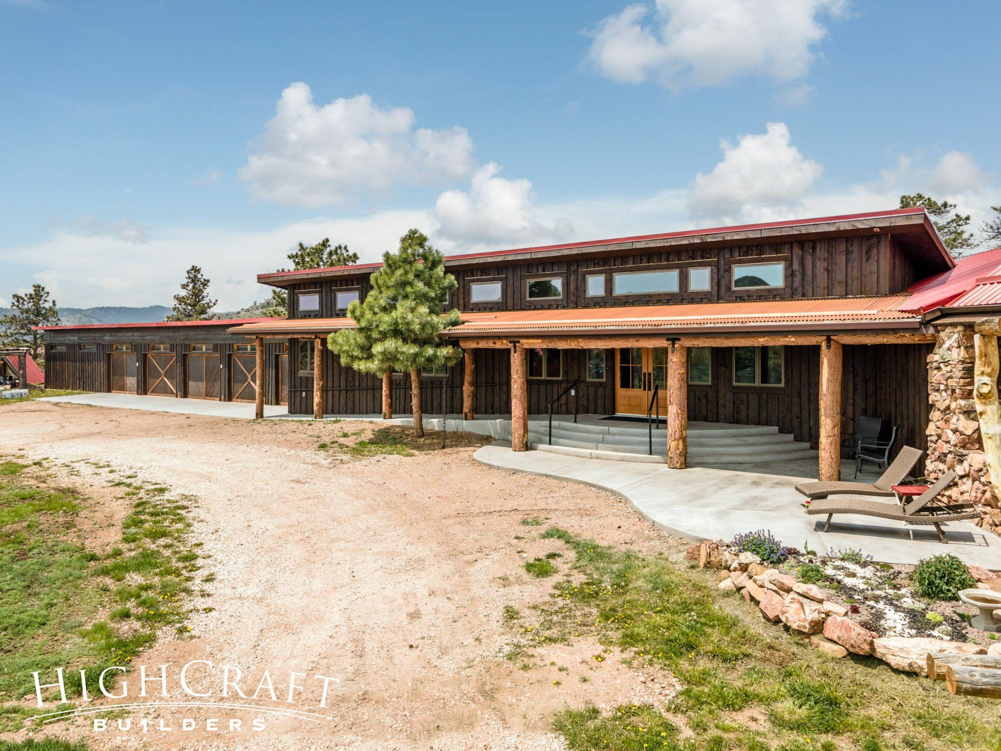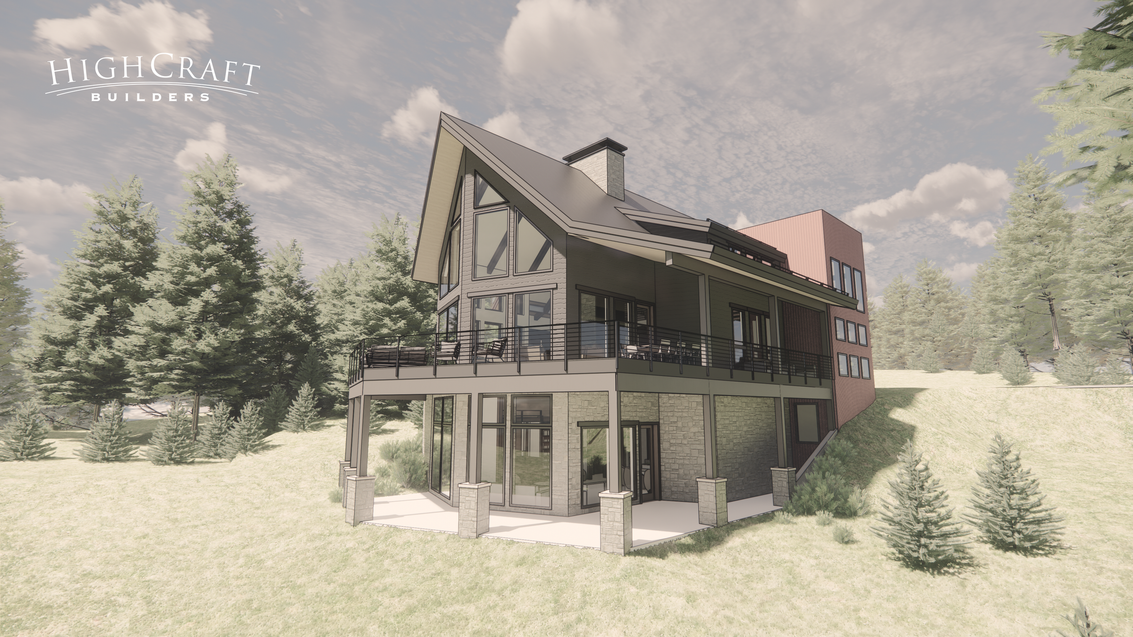
ADU Dreaming
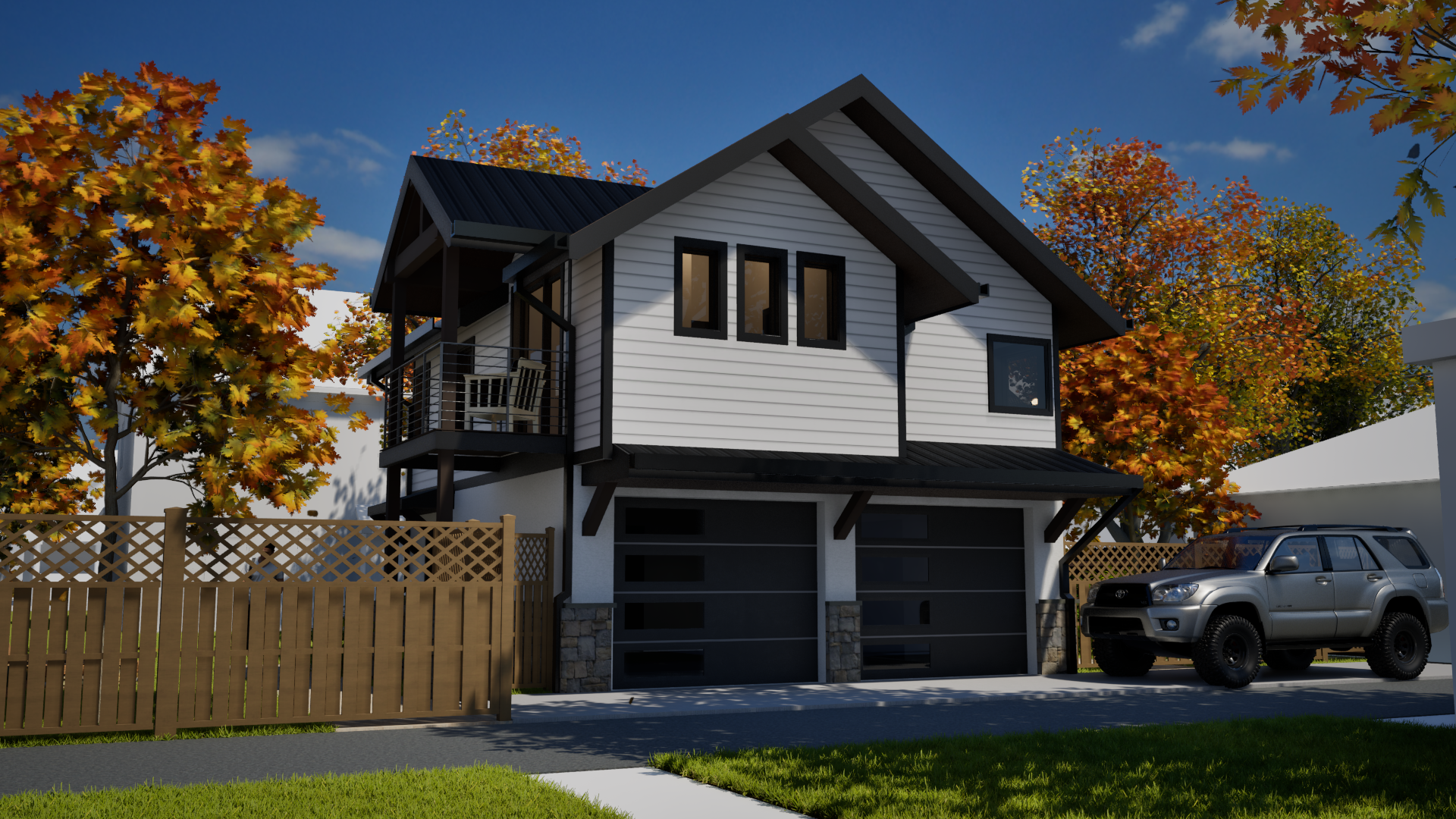
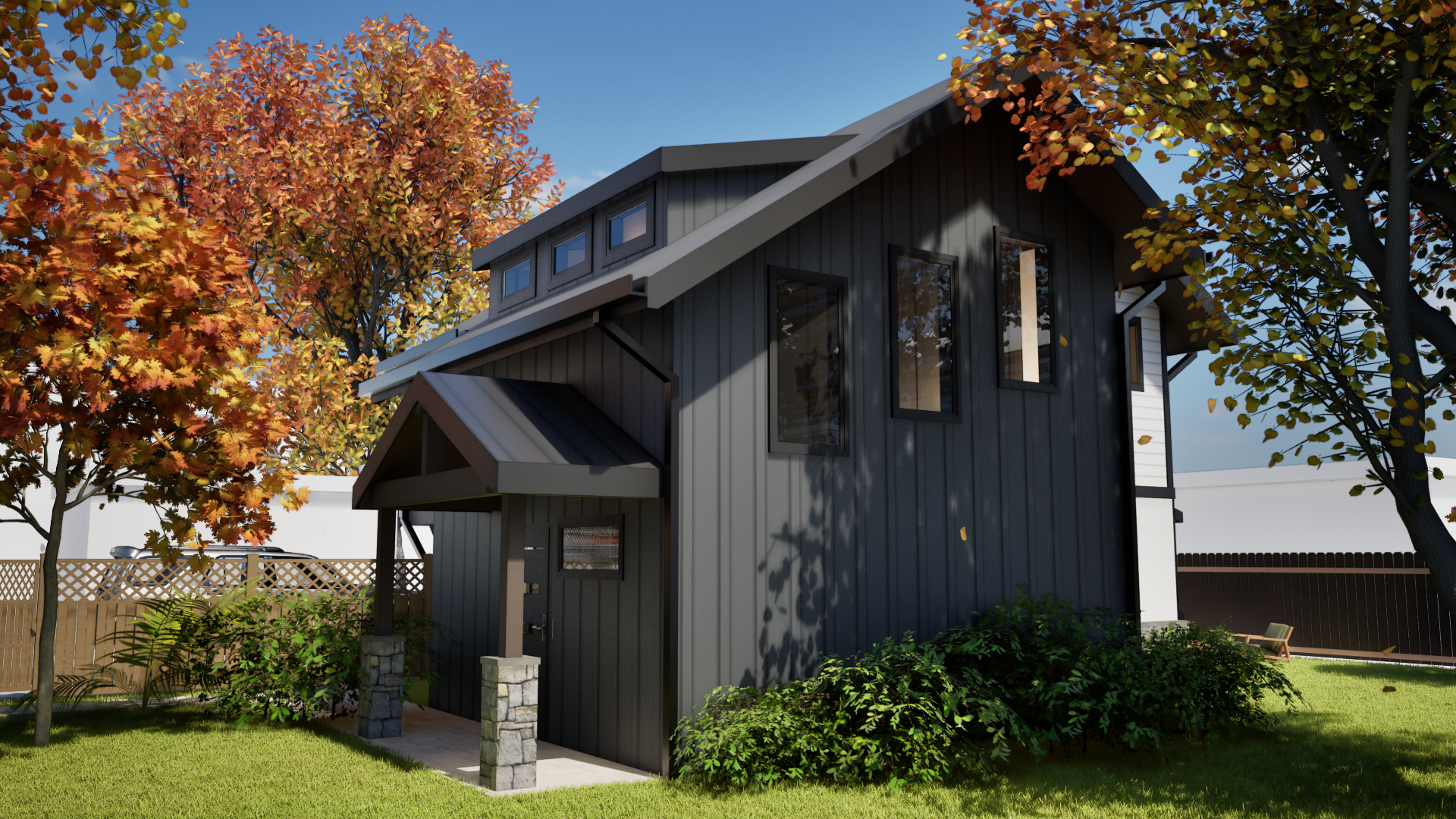
What is an ADU?
An Accessory Dwelling Unit (ADU) is a secondary, independent housing unit on the same lot as a single-family home, often providing a kitchen, bathroom, and sleeping area. They can take many forms, such as garage conversions, basement apartments, or brand-new detached structures.
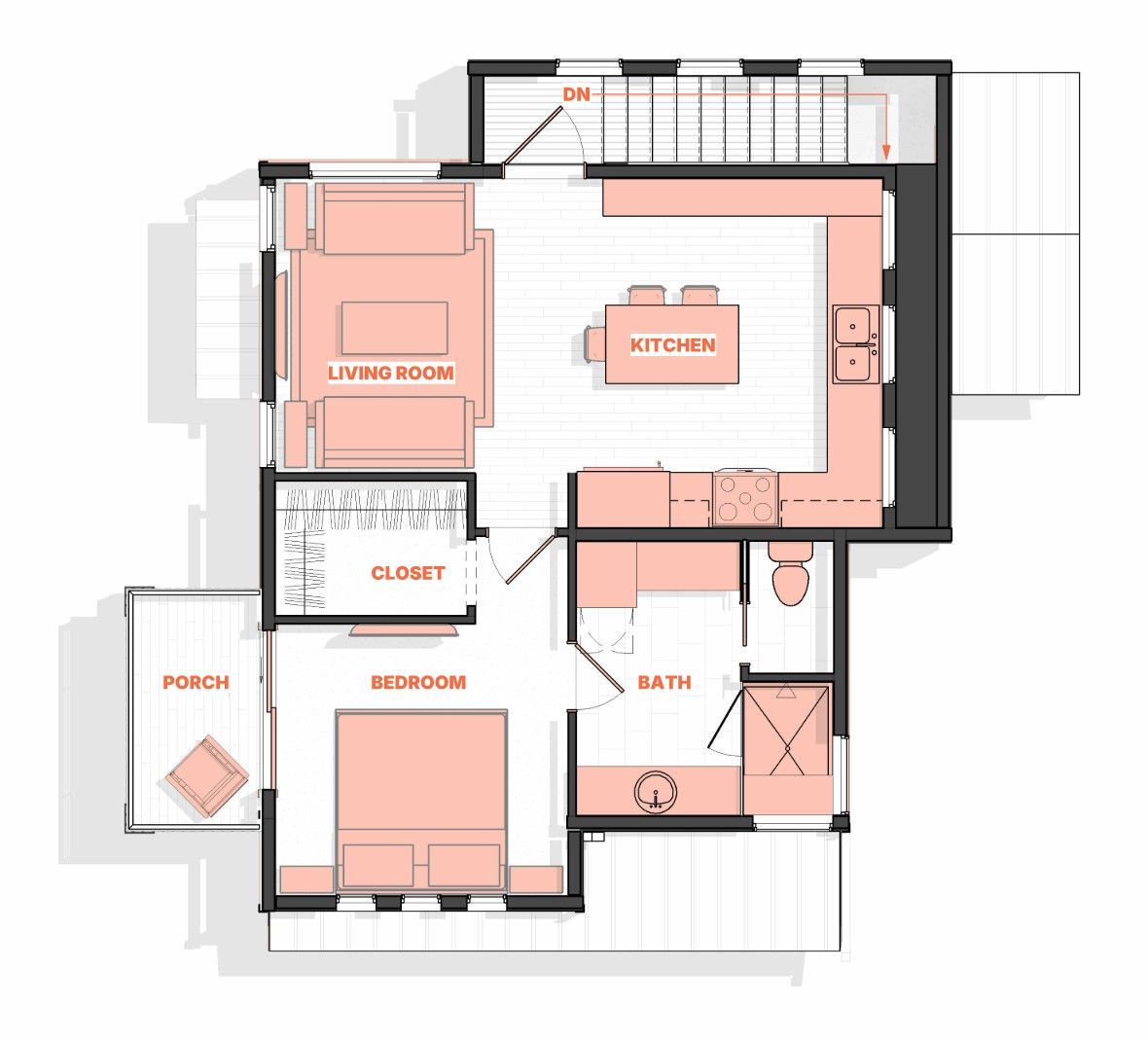
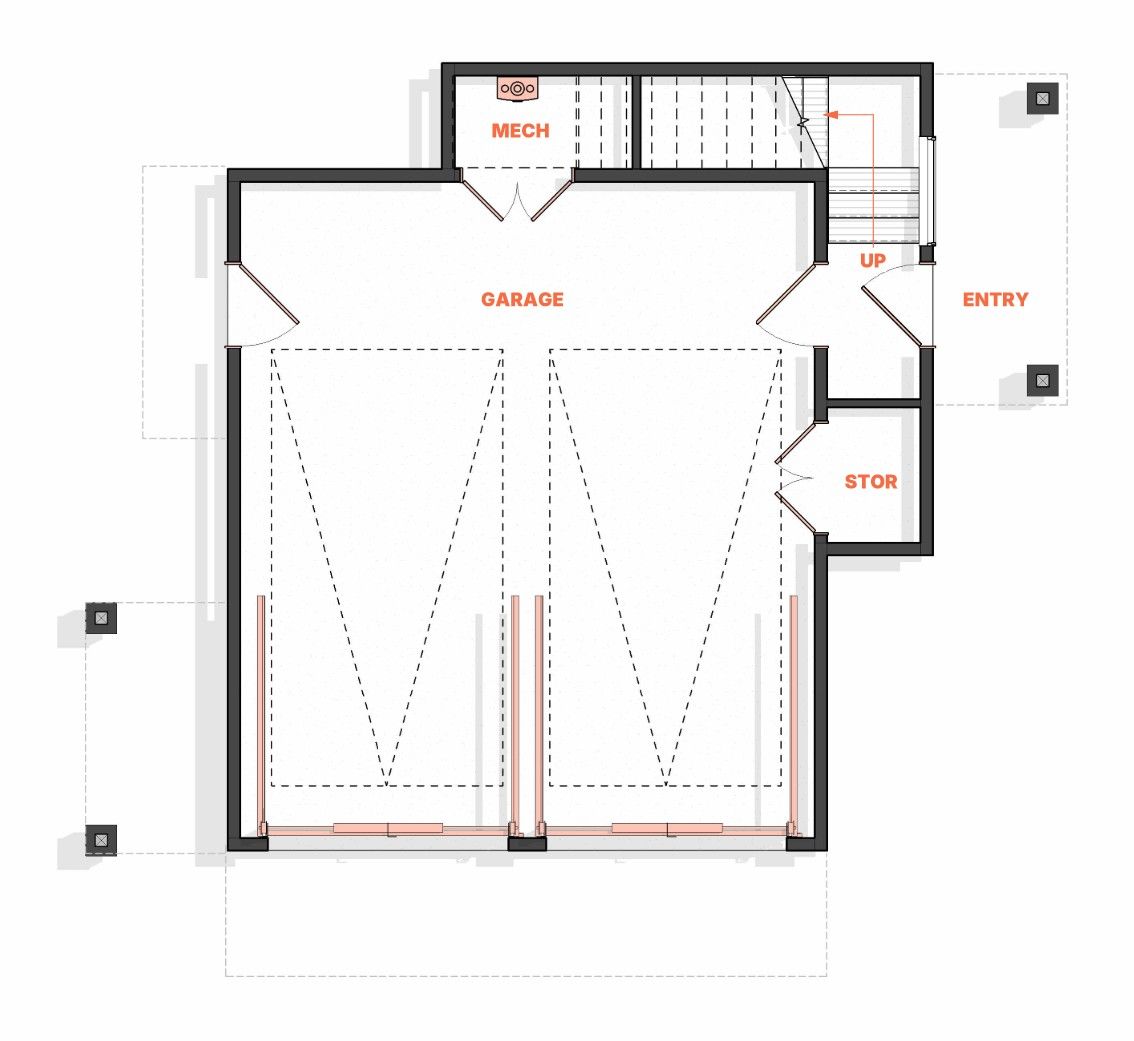
Can I have an ADU on my property?
Most municipalities are increasing their support for ADUs as a way to address housing shortages, but zoning regulations vary significantly by location and may have specific size, setback, and parking requirements. You can either talk with an ADU specialist like us, or you can check with your local city or county planning department's ordinances to confirm eligibility and specific rules for your zone. Often, they'll give a broad understanding of what is available, but a qualified professional will ultimately need to be consulted for a more comprehensive understanding of what is possible.
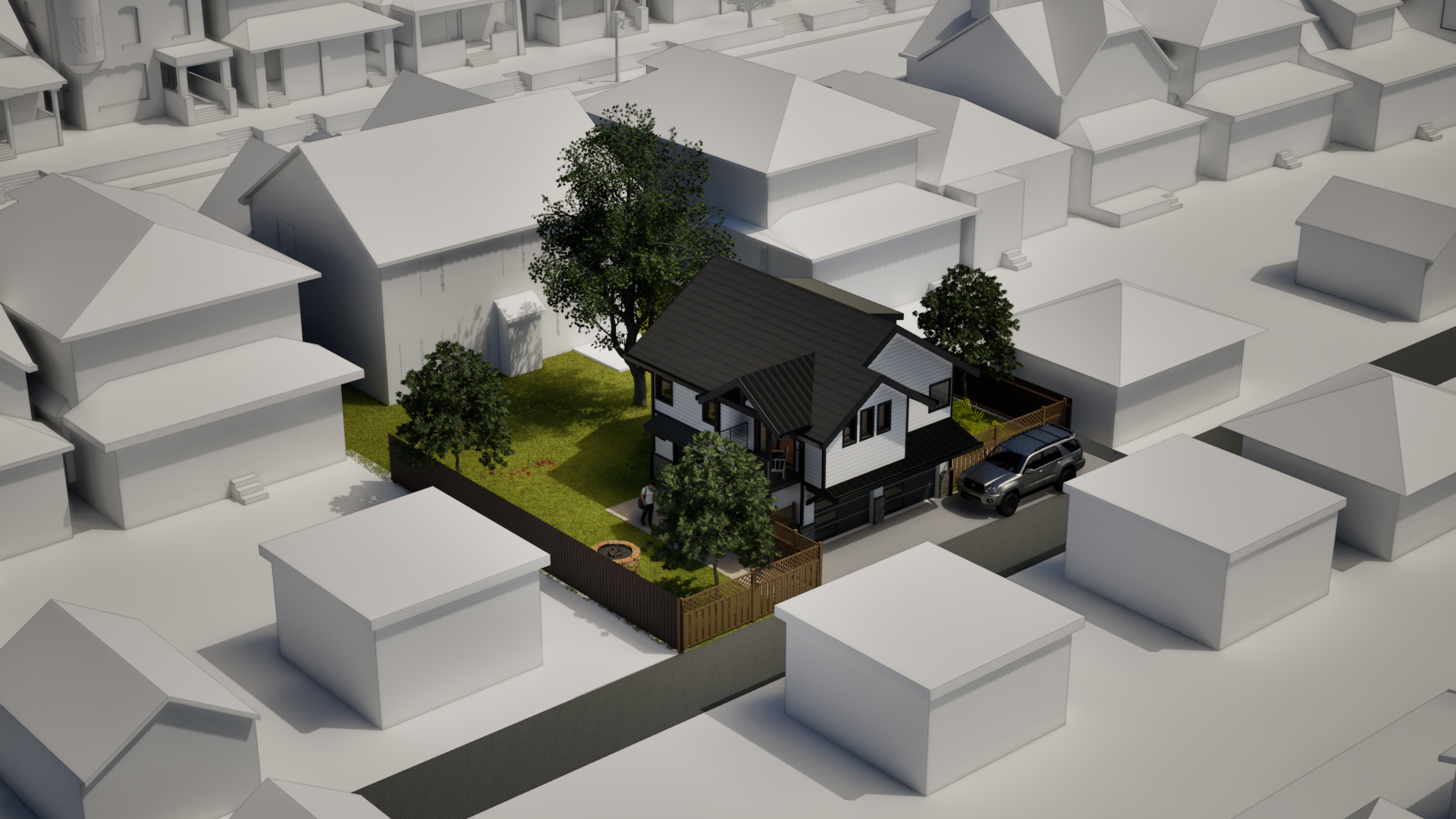
Where do I start?
Often, successful projects begin by determining the feasibility of an ADU on your property. This can be done by consulting local zoning codes and meeting with a Planner in your jurisdiction. After confirming feasibility, the next steps typically involve developing a basic design concept and consulting with an Architect and General Contractor. Or, if you prefer to have guidance from day one, start with a qualified Architecture Firm like SMASHdesign; we'll guide you through every step of the process from initial research, to the first movie night in your new ADU!
Head over to our Contact Page to get connected!
